Chapter 5
Operational Assessment
For Retail HVAC In-Home Comfort Advisors
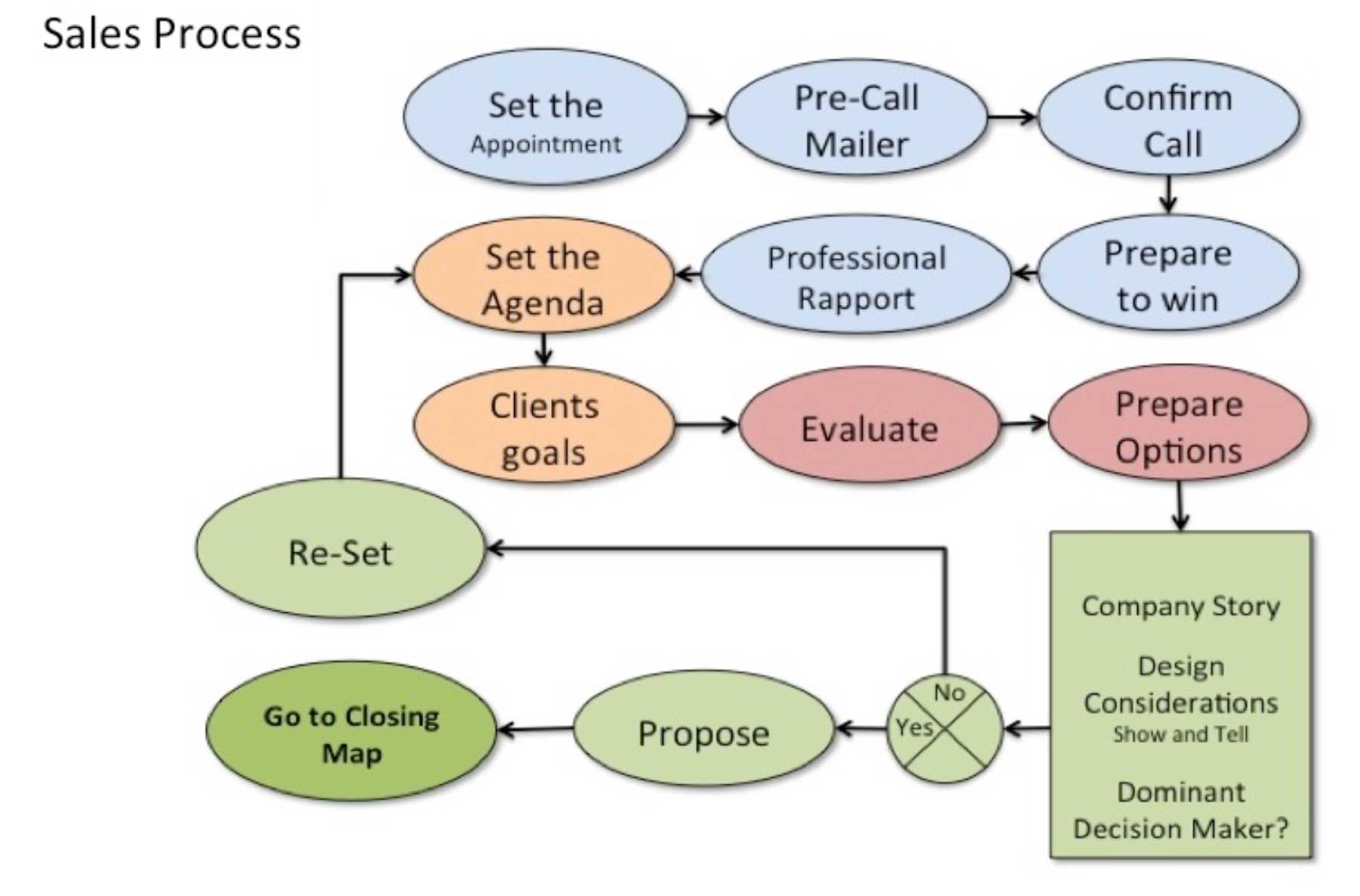
By: Tom Wittman
HVAC Business Coach-Consultant-Speaker
(317) 750-1607
[email protected]
HVAC Coaching Corner
www.HVACCoachingCorner.com
Pro Comfort Advisor LLC
www.ProComHVAC.com
The Replacement sales process…
An organized sales visit is important so you know where you are in the process and you know the purpose of every single step. You must look at it from the homeowner’s point of view. You are taking them on a journey from I’m sort of interested in what this person has to say to this person has the best solution and I’m very confident that if I write them a check I will be in a better place.
The natural outcome of a well-orchestrated sales process is the sale. The replacement sales process is designed to quickly connect with each customer and give him or her every reason they should buy from you. However, as you probably know, when you ask for the order, you’re almost always going to have objections.
A professional salesperson expects them and has a plan to handle each and every one of them successfully. That’s what the Replacement closing map does. It helps you discover the reasons for not buying and equips you to solve the problem.
Chapter 2 Step 4 Operational Assessment and Preparing Options
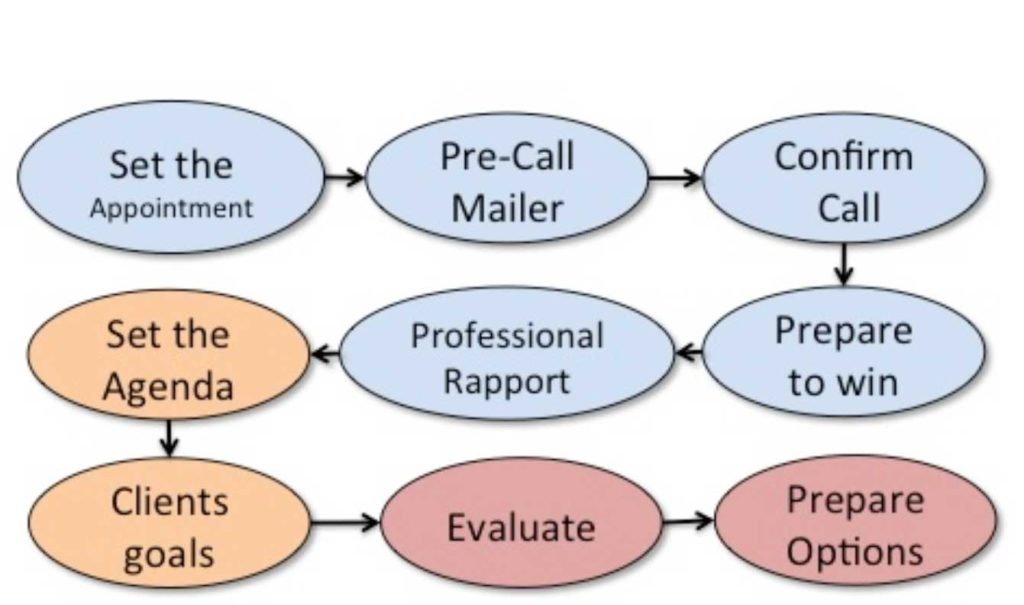
The operational assessment is one of the most critical steps in the process. This is where you will evaluate the entire system and determine exactly what it will take to satisfy everything on your customer’s list of goals by aligning your products, services, and additional work with everything your customer wants with their new system.
Inspect the installation of the indoor unit.
Determine the system configuration. Document all of the necessary measurements. Example illustration on the next page:
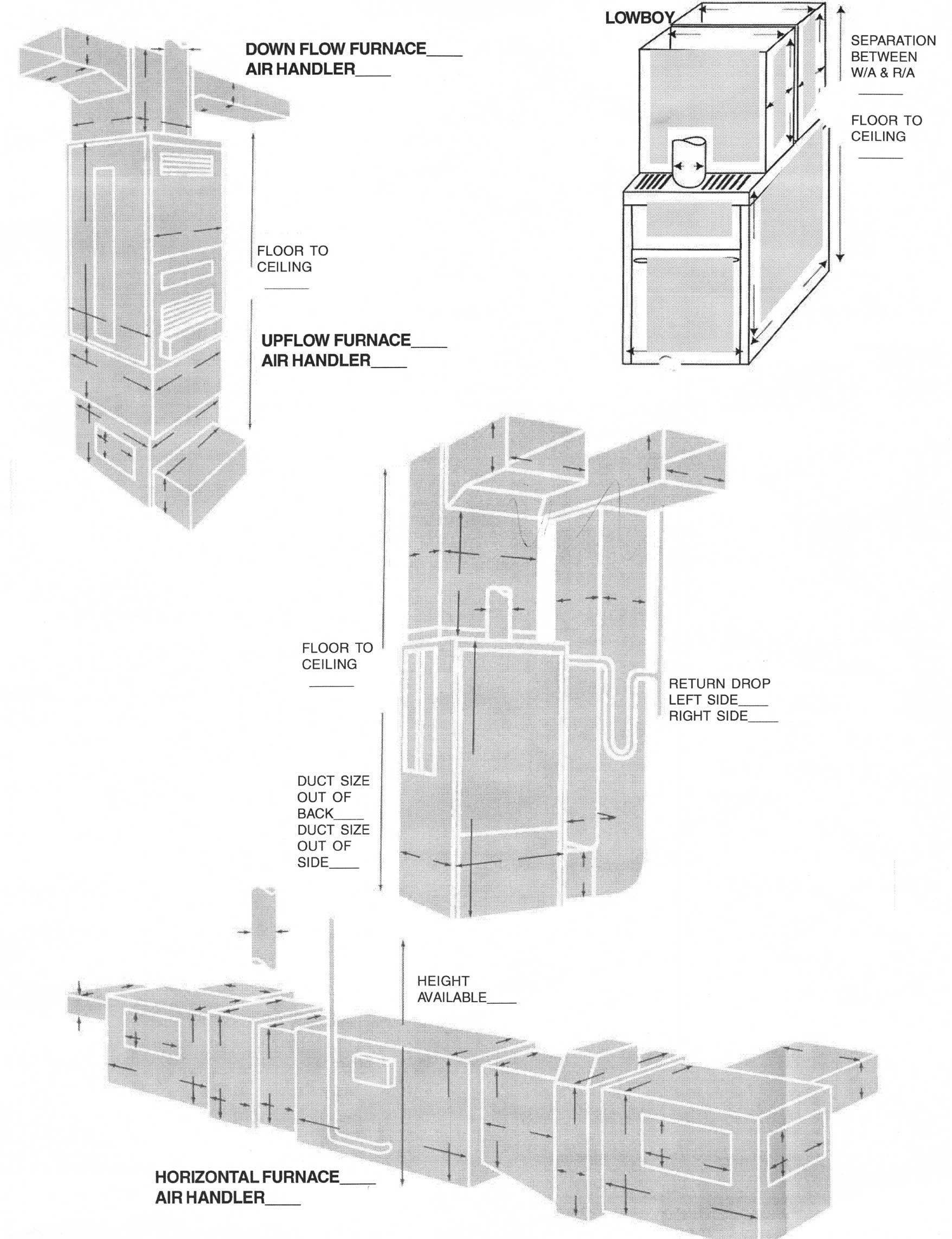
Complete all information pertaining to the existing equipment:
Equipment Profile
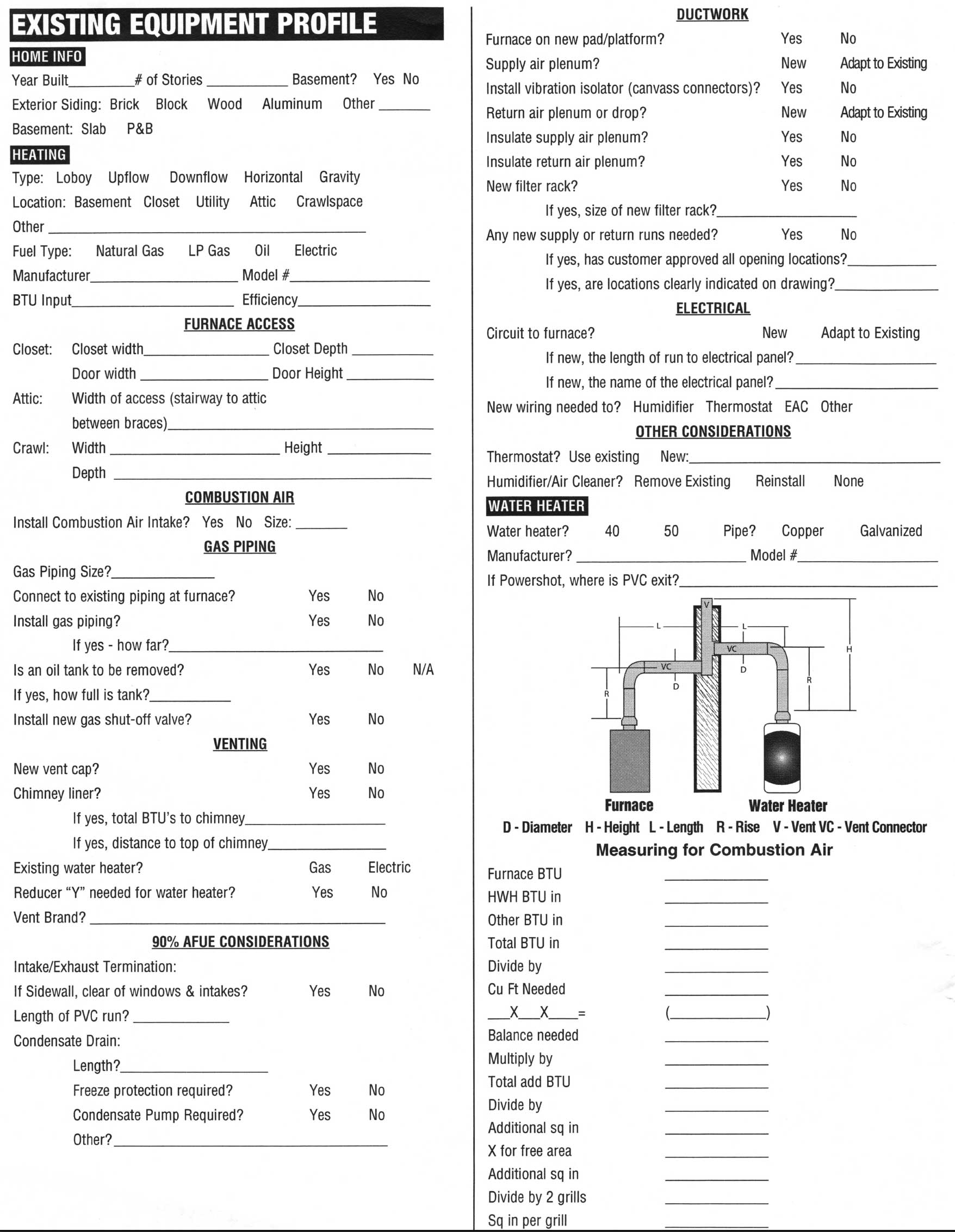
The existing Equipment profile continued…
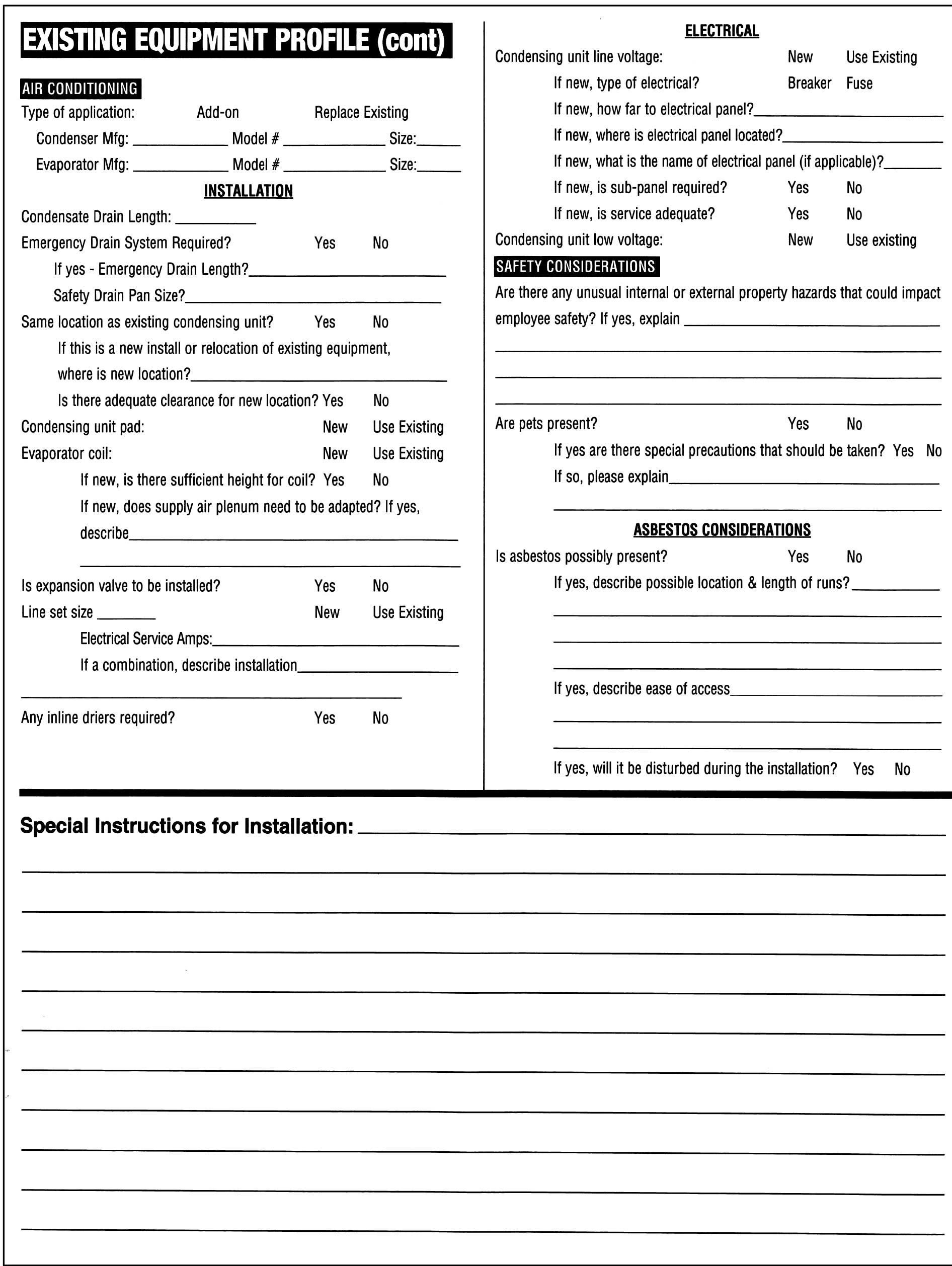
Draw out the dimensions of the home and document all necessary information to complete a heating and cooling load calculation: See example below:

Document
- North, South, East, West
- Length and width of the house
- Location and square feet of all doors and windows
- Type of doors and windows
- Single, Double or triple Payne windows
- Color and material of the roof Photographs of the front, right, back and left side of the home.
Take plenty of photographs.
More photographs…
Begin at the indoor unit. front, right, left and back. Supply plenum, Return drop or plenum, How the unit is suspended from the rafters or positioned on the basement floor. Is it in need of a lift box or filter rack? Curved return drop or properly sized return?
Photograph the Venting, electrical and condensate line.
Take photos of the exposed ductwork in the attic, crawlspace or basement. Look for holes or leaks in the ductwork, loose fittings, broken heat runs or any area where the ductwork could be losing through leakage or losing air temperature due to poor duct insulation practices or conditions.
Take photos of the access door, attic access or stairs leading into the indoor unit so your installation Team can see what they are dealing with.
Take photos of the outdoor unit and the path they should take in removing the old one and replacing it with the new one.
Photograph the existing flue pipe connection and where the new flue pipe will terminate.
You can never take too many photographs. Ask any installer or production manager and I’m confident that they will tell you the same thing. “You can never take too many photographs.” (With-in reason of course).
Now, connect the dots between all of the issues you’ve discovered with the existing installation and ductwork to the issues your customer wants you to correct on their list of goals. Connect the problems you found to the comfort or health problems your customer said they wanted to be corrected and be prepared to show and tell them what you found and how you propose to make everything better
Use the series of photographs as “evidence” of what you found and become an expert storyteller of how what you’ve discovered and photographed is causing their issues. That my friend is called “Selling”.
Think it through. This is your opportunity to have a mental “Dress Rehearsal” of the presentation you are about to give your customer.
By now, you should have collected enough information to:
- Price your customer’s system options
- Price all additional work required to satisfy everything on their list of goals
- Calculate the proper system size
- Complete an operating cost comparison
- Show and tell your customers everything they need to see and hear to believe that you have the best solution to their problem.
The next step is to put your presentation together.
Preparing your presentation
There are four critical areas in preparing for your presentation.
- Your Company’s story
- Design considerations
- Identifying the dominant decision-maker
- Helping the decision-maker choose the best option for them.
Your Company Story:
The primary objective of your company story is to minimize the risk for your customers in doing business with you compared to your competition. The questions your story should answer the customer’s mind are:
- How much risk do I have been doing business with your company?
- What’s different about this company compared to others?
- Can I trust this company to follow through with everything they propose?
Involve your customer conversationally by:
- Ask key questions to encourage involvement such as “how do you suppose we could offer something like that?” or “Can you believe we have to interview between 10 and 15 people just to find one that meets our minimum
requirements?” and “do we sound like the type of company you would be comfortable working with?” - Take your time conversationally
- Give your customer time to respond instead of thinking about what you’re going to say next and waiting for the next opportunity to blurt out the next bit of information: This will influence your customers’ opinion of you and your company in your favor.
Outlining of an effective company story:
The transitional statement followed by a leading question
Example:
“My customers told me a long time ago they simply could not afford it… not to have their work installed correctly the first time. And that’s why they appreciate the fact that we offer a 100% satisfaction guarantee that simply states, if for any reason you are unsatisfied with your installation, our employees, workmanship or the transaction within the first year of ownership we will do whatever it takes to make things right up to and including a 100% refund on your entire investment.”
“We assume all of the risk so you don’t have to.”
“How do you suppose we could offer something like that?”
The credibility of your employees
Example:
“It’s because of the quality of our people. We employ the best, most talented heating and air-conditioning design teams, replacement and installation specialists, service and maintenance specialists and comfort advisors in the state.“
“Can you believe we have to interview between 10 and 15 people just to find one that meets our minimum requirements?”
Employment criteria:
Example:
“Before we offer any person a position with our company, we perform a criminal history back round check to make certain they have a clear criminal record, we perform a driving history record to make sure that they have a responsible track record of safe driving and are insurable, we perform a drug screening on them as we periodically do with all employees to influence a drug-free environment and we also administer a competency test specific to the position each person applies for. Sadly, 80% of people applying for a position within our company failed to pass those minimum requirements.”
I’ve often wondered where that 80 % of people found employment.”
Training agenda
Example:
“All of the employees are required to participate in a minimum of 120 hours of continuing education and skill development specific to their role within the company to make certain that the entire team is proficient with all new technologies, systems and processes necessary to improve our ability to deliver an exceptional customer experience.”
Licenses, insurance, and certificates
Example:
“ Are you aware that the city needs to be notified of your installation to make certain that the company doing the work is properly insured and licensed?”
“We take care of all of that for you. In fact, here is a copy of our license and liability insurance. I’ve heard so many stories of uninsured and licensed company’s installing systems improperly or damaging the home while dragging the heavy equipment in and out of homes. Most of those people were unaware that when they hire an uninsured or licensed contractor to do work on their property, all liability falls on the homeowner, not the company responsible for the damage or injury.”
My customers often times tell me how much they appreciate the fact that our team will roll out floor runners, wrap all of the old equipment in plastic and bag all of the additional debris before anything is carried through home.
Awards:
Example:
“These practices have earned our Company several awards with the: BBB, Good Housekeeping Seal of approval, Lennox Excellence awards”
Memberships and affiliates
Example:
“Our associations with: Lions Club, Chamber of Commerce, SERTOMA, Little League, Several faith-based community service events throughout the year, Has given us the opportunity to support efforts to make our community better.”
Why you do what you do
Example:
As for me, I enjoy discovering what and helping them solve problems. I’ve been in the business for ___ years, love it and couldn’t imagine doing anything else. Do you have any questions about me, my company or the way we do business?”
Follow up question:
Example
“Do we sound like the type of company you would feel comfortable working with?”
Transition to the Design Consideration step:
Example:
“Let take a look at what I found with the condition of your installation.”
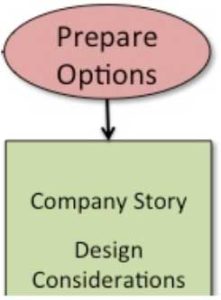
Preparing your design consideration presentation:
- Photographs of their system and design problems
- Explain how solving those problems will accomplish their goals
Customers normally purchase that which is brought to their attention. Bringing problematic situations that you can resolve to their attention will generally create a strong sense of urgency to take corrective action, especially if the situations brought to their attention correlates to everything on their list of goals.
Arguably, THIS STEP IS where the sale is made. This is where your customer will emotionally complete their journey from “I’m sort of interested in what this person has to say to this person has the best solution and I’m very confident that if I write them a check I will be in a better place.”
By now, you should have taken several photographs in the following order:
- Indoor unit
- Supply and return plenums and drops
- Filter rack, Filter inside the return, inside the air handler blower compartment
- All existing accessories
- Venting, electrical, condensate drain
- Accessibility to the indoor unit
- Outdoor unit
- Refrigerant lines
- Thermostat
These photographs will serve as a visual illustration of every situation you’ve discovered that correlates to their list of goals. Make the connection between the two for your customers.
Example 1:
The rusty cabinet (Air handler or furnace): (Take a photograph of the rusty cabinet)
Symptoms: Odors, allergy triggers, excessive dust.
Situation: Rust on the bottom of the cabinet of a furnace resting on a concrete floor. Ask your customer “What does this look like on the bottom of your furnace?” while pointing to the rust in the photograph. They will say “Rust?” you say “that’s right. What’s happening is:”
Cause: “Moisture from the concrete wicks up through the insulation on the inside of the blower compartment and causes the metal cabinet to rust out.” Problem: Mold and mildew grow in dark damp places just like the inside of the blower compartment (take photographs to illustrate) what does that look like?”…”Right.” “When the blower turns on, where does that go? (Let the customer answer the question then reply) that’s right. It gets distributed throughout your home. Could this be contributing to your allergy symptoms, dust, and odors?”
Solution: “When we install your system, we will set the indoor unit on a plastic pad that will serve as a moisture barrier to prevent this from happening. Can you see how that will reduce allergy triggers, dust, and odors in your home?”
Example 2:
The 90-degree return drop:
Symptoms: Noise, increased operating costs, excessive dust, longer run times, reduced heating and cooling capacity, uneven temperatures in the home.
Action: Take a photo of the transition, the air filter and spotlight the patterns of the dirt captured on the filter. Often times, due to the air turbulence, half of the filter will load up first because air takes the path of least resistance. Once it loads up, the velocity of the air will cause most of the dirt to blow through the filter.
Cause: The air takes an indirect route to the blower intake making the system work harder to move and creates an uneven distribution of air in the home.
Problem: Reduction of filtering capability, uneven air distribution, increased noise and higher cost of operation.
Solution: Install a new return airdrop with a sweeping 90-degree radius elbow into a sealed external filter rack making it easier for the blower to evenly pull the air through the filter and distribute it throughout the home. Can you see how this will improve the filtering capability, reduce operating cost and help even out hot and cold spots in your home?
Example 3:
Restricted return airdrop (Return duct drop too small):
Symptoms: Noise, increased operating costs, excessive dust, longer run times, reduced heating and cooling capacity, uneven temperatures in the home.
Action: Take a photo of the drop, the air filter, and spotlight the patterns of the dirt captured on the filter. Often times, due to the air velocity, the air filter will load quickly causing contaminants captured on the filter to “blow through” or “Bypass” the filter, contaminate the HVAC system and blow into the home through the supply registers.
Cause: The heating and air-conditioning blower pulls air from the house through return air grills, into the return air ductwork, then it enters the return airdrop which connects the ductwork to the blower compartment. If any part of that return system, the grills, the ductwork or the return airdrop is too small, your heating and airconditioning system will have to work harder to circulate enough air to keep your home comfortable. Improperly sized ductwork causes increased operating costs, excessive dust, longer run times, reduce heating and cooling capacity and uneven
temperatures in the home. Let me give you an example:
“Imagine trying to breathe through a coffee stirrer straw. You have to agree that would be a very difficult task right? That is how hard your blower has to work when the ductwork is too small. Can you see how that is creating some of the problems you are experiencing?”
Now imagine breathing through a big gulp straw. That would be much easier and much more comfortable wouldn’t it?” You would have to agree that properly sizing the return drop will help your new system perform much better than if the duct design were left the way it is, right?”
Solution: “When we install the proper signs return air ductwork to your new furnace, your system will be quieter, filter the air better, maintain better temperature throughout your home and cost less to operate. Does that make sense?
Example 4:
Leaking ducts in unconditioned attic space:
Symptoms: Increased operating costs, excessive runtime, excessive dust, and increased allergy triggers and poor humidity control.
Action: Take photographs of leaking ductwork. An easy way to illustrate lakes is to insert an object into the leaking hole such as a pen or pencil, screwdriver or any type of item that will illustrate a leak. Take photographs of air leaks and the duct system in general.
Cause: The blower pulls air from the house through return air grills, into the return air ductwork located in your attic, then it enters the return airdrop, travels through your air filter to the blower compartment. The blower pushes the air through your furnace, your air conditioner coil, through your supply ductwork where the air is distributed throughout the home.
I found several leaks in the ductwork as you can see by these photographs. There are 15 to 20 holes just like these. Each hole represents about 1% of the air that is being pulled from your attic. So, if we add up all of the 15 holes I found, what percentage of the air is being distributed into your home from your attic? What temperature is your attic in the summer?…and in the winter? Right.
Can you see how much harder your system has to work to keep your home
comfortable if 15% of the air it is heating or cooling is coming from the attic? Not to mention the additional cost of operation. What else is in your attic? What kind of insulation is this? Right.
The ductwork is also pulling insulation, dirt, dust, and allergens from the attic area, into your filter. Now, (hold up the air filter) we can literally see through this filter. In fact, if we poured salt on this filter, the salt would fall right through, right? Can you imagine how much of the dust, insulation particles and allergen particles have been blowing through your filter and distributed through your home? To make matters worse, 15 to 20% of the conditioned air that should be going into your home is being lost into your attic because of the leaks on the supply ductwork. That reduces the capacity of your furnace and air conditioner by 15 to 20% which makes it difficult to maintain even temperatures and may cause the home to uncomfortable in extreme temperatures.
Can you see how sealing and insulating the ductwork and Installing a hospital-grade air filter along with an airtight filter cabinet will: Reduce allergy triggers, Minimize dust, Help even out hot and cold spots and reduce operating cost? Does that make sense?
Example 5:
Horizontal air handler suspended in an attic with inadequate supports:
Safety issues: When horizontal units are suspended from rafters in attics, they should be supported in a fashion that prevents the unit from buckling in the middle. Often times, horizontal units are supported on each end, putting pressure and weight in the middle of the unit causing it to buckle. One indication of this is that the doors will not align with the original screw holes creating air leaks, condensation leaks and eventually, property damage.
Additionally, there should be a secondary “safety” condensate drain installed underneath the horizontal air handler to minimize the possibility of water damage to ceilings. Condensate drains are more likely to “stop up” when air handlers are located in attic areas due to the conditions of the attic area.
Symptoms: Water leaks, Increased operating costs, excessive runtime, excessive dust, and increased allergy triggers and poor humidity control.
Solutions: A secondary drain pan, safety switch that turns the air conditioner off when it senses moisture in the secondary drain and properly supporting the unit in a fashion that prevents it from “buckling” in the middle will solve this problem. Duct sealing and insulating are also highly recommended.
Example 6:
Dirt streaks coming from supply diffusers or grills story:
Symptoms: Excessive dust, and increased allergy triggers and poor humidity control.
Action: Take photographs to illustrate the situation.
Cause: Often times when supply registers or diffusers are installed, there are air gaps between the duct fitting and the register. Removing the register or grill will expose those gaps. As the air blows through the register or grill, it pulls air from the gaps creating dirt streaks on ceilings and registers. The air coming from the gaps oftentimes carries allergens, dust, and contaminants since that air usually comes from the area surrounding the ductwork, usually the attic, crawlspace or basement.
Solution: Seal all air gaps between the duct fitting (supply boot) and the drywall to prevent air from being pulled into the conditioned space.
Example 7:
Un-level outdoor unit:
Issue: Increased operating cost, excessive noise, reduces life expectancy and increases the workload on the air-conditioning system.
Action: Take photographs to illustrate the situation.
Cause: Oil, stored in the bottom of the air-conditioning compressor is used to lubricate the mechanical components of the unit. Oil is either distributed to those components from a small suction tube or by immersing a device that mechanically distributes the oil. When an outdoor unit becomes out of level, the air-conditioning system is unable to distribute the proper amount of oil to lubricate the mechanical parts causing premature wear and tear, increased operating cost, excessive noise and ultimately, failure.
Solution: Install the outdoor unit level and in a fashion that prevents it from becoming out of level due to thawing, freezing or erosion of the soil.
Example 8:
Excessive refrigerant lines solder connections:
Issue: When copper is welded, the copper oxidizes. Oxidation is to an air-conditioning system as cholesterol is to a human heart. Too much of it at once or small amounts over a period of time will cause damage or failure.
Solution: Install the lines with a few solder connections as possible by using copper tubing benders. Purge lines with a small amount of nitrogen while making the solder connections to eliminate oxidation inside the copper lines. Pull a vacuum on new lines before opening the refrigerant valves.
Example 9:
Leaky ducts located in a garage:
Symptoms: Increased operating costs, excessive runtime, excessive dust, and increased allergy triggers and poor humidity control, possible CO levels in a home.
Action: Take photographs of leaking ductwork.
Cause: The blower pulls air from the house through return air grills, into the return air ductwork located in your attic, then it enters the return airdrop in your garage, travels through your air filter to the blower compartment. The blower pushes the air through your furnace, your air conditioner coil, through your supply ductwork where the air is distributed throughout the home.
I found several leaks in the ductwork as you can see by these photographs. There are 15 to 20 holes just like these. Each hole represents about 1% of the air that is being pulled from your garage area. So, if we add up all of the 15 holes I found, what percentage of the air is being distributed into your home from your attic and garage? What temperature is your attic and garage in the summer?…and in the winter? Right.
Can you see how much harder your system has to work to keep your home comfortable if 15% of the air it is heating or cooling is coming from the attic? Not to mention the additional cost of operation. What else is in your attic and garage? Right.
The ductwork is also pulling insulation, dirt, dust, and allergens from the attic and garage area, into your filter. Now, (hold up the air filter) we can literally see through this filter. In fact, if we poured salt on this filter, the salt would fall right through, right?
Can you imagine how much of the dust, insulation particles and allergen particles have been blowing through your filter and distributed through your home? When you start your car in the morning or turn in off after you pull it into the garage, often times the exhaust fumes to get drawn into the ducts when the blower is running along with the other chemicals and cleaning supplies increasing allergy triggers and odors. To make matters worse, 15 to 20% of the conditioned air that should be going into your home is being lost into your attic because of the leaks on the supply ductwork. That reduces the capacity of your furnace and air conditioner by 15 to 20% which makes it difficult to maintain even temperatures and may cause the home to uncomfortable in extreme temperatures.
Can you see how sealing and insulating the ductwork and installing a hospital-grade air filter along with an airtight filter cabinet will: Reduce allergy triggers, Minimize dust, Help even out hot and cold spots and reduce operating cost? Does that make sense?
Sketching out an illustration of their system or referring to an illustration as you are describing what you’ve found while showing them the photo evidence greatly enhances the customer experience. It can also serve as additional information for your Installation team.
Below is an example of a conversational sketch.
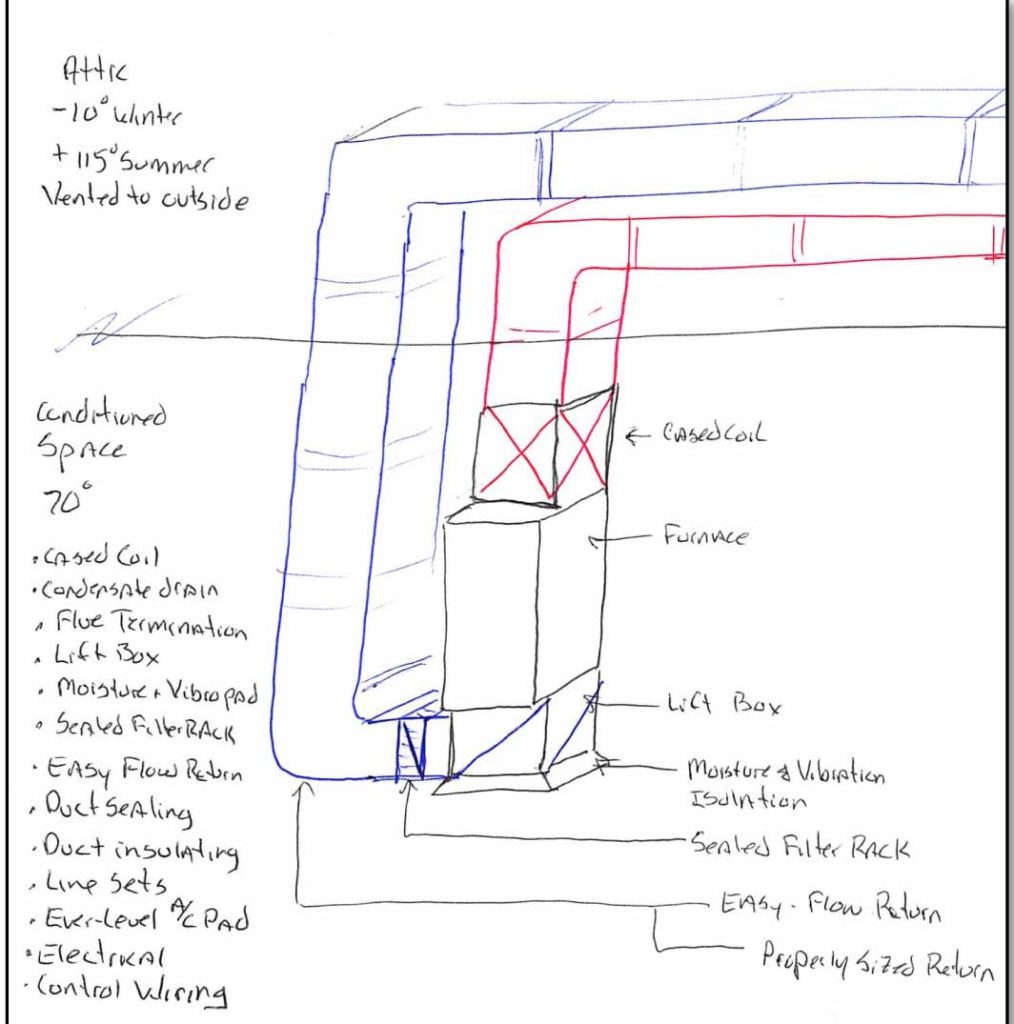
Make a list of “talking points to keep your conversation on track as illustrated on the bottom left side of the “sketch example”.
Tell the “system story” and involve your customer in the conversation as illustrated in the previous 9 examples.
Constantly refer to the photographs of their system as you move along with your story for credibility and relevance.
Slow your pace and tempo down. Take it slow. Give your customer time to understand each situation.
Preparing your Systems Options Worksheet
You must become an expert in selecting equipment combinations designed to satisfy everything on your customers’ list of goals and connect the dots between system features and how those features get the job done.
When your customer draws the conclusion that what your proposing will satisfy everything on their list of goals and believes that there is very little risk in doing business with you and your company, they are more likely to invest more money to get what they want.
This is why it is so important to establish a written list of goals early on in the sales call so they are clear on what you will be putting together for them and you are clear on exactly what they want.
Fundamentally, you need to know how to explain and demonstrate how each feature of different systems you design for them will solve their specific and unique problems as listed on their list of goals.

Make yourself relevant to your customers by offering solutions that are important to them and in alignment with what they told you they wanted when you established their list of goals. Focus on the things that are important to THEM, not you.
Never stop learning and stay ahead of the HVAC technology curve. Understanding the dynamics of Pressure, Temperature and Moisture and some basic principles of Conduction, Convection and Radiation will help you identify
problems and offer believable solutions.
Example #1:
Allergy triggers and Humidity… (Relationship between temperature and moisture)
Mold is an allergen. Mold (Fungi) produces allergens when it grows. When mold stops growing, it stops producing allergens. Mold (Fungi) stops growing when the relative humidity is below 50%. Above 50% it produces allergens. Below 50% it does not. (Problem is significantly improved!)
Example #2:
Dust mite fecal matter is an allergen. Dust mites are microscopic bugs that feed on pet dander, hair, and skin. Fecal matter secretion from dust mites triggers allergies. Dust mites hydrate themselves by absorbing moisture from the humidity in the air. If the relative humidity falls below 50%, dust mites cant hydrate and they die.
Can you see how by controlling the humidity level below 50% in a home will reduce allergy triggers caused by dust mites? (Problem is significantly improved!)
Example #3:
Bacteria, Viruses and Asthma symptoms flourish when the relative humidity is below 35% in the winter (Dry) and above 60% in the summer (humid). When we control and regulate the relative humidity in the home between 50% in the summer months and above 35% in the winter, Allergy triggers, asthma triggers, and odors are reduced. Can you see how designing a system that can control and regulate the humidity in your home will make your home healthier and more comfortable?
3rd party references are important. Study the charts below and think through different scenarios your customer might be seeing, hearing, tasting, smelling or feeling in the home, then connect the dots between the experience your customer wants to make better and how you propose to make it better.
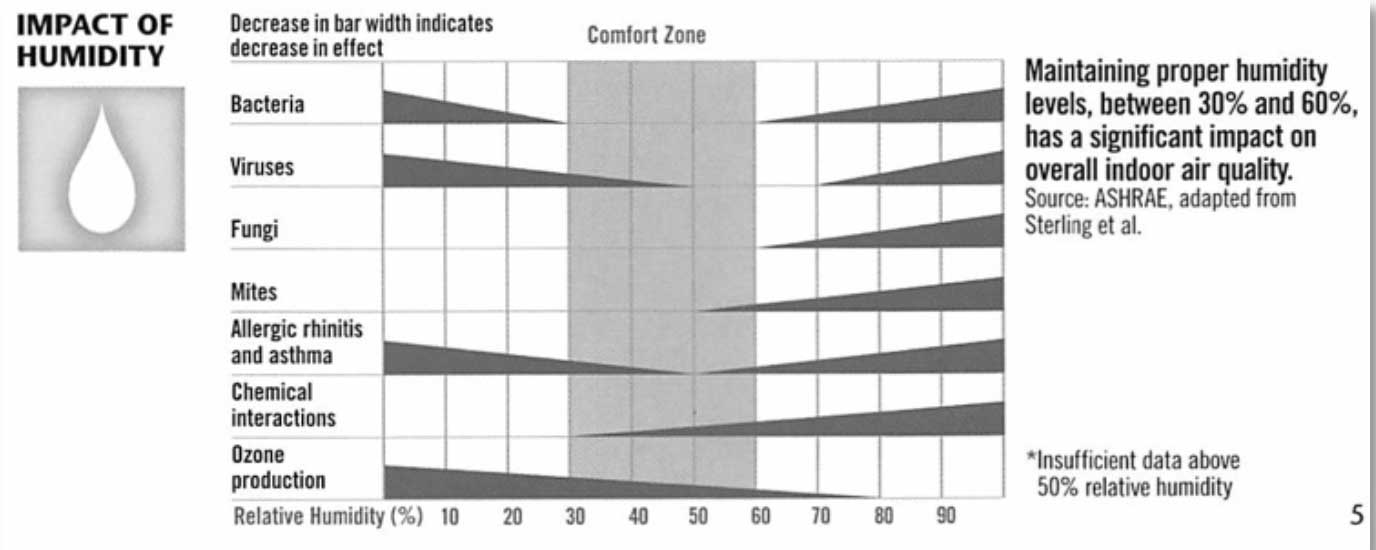
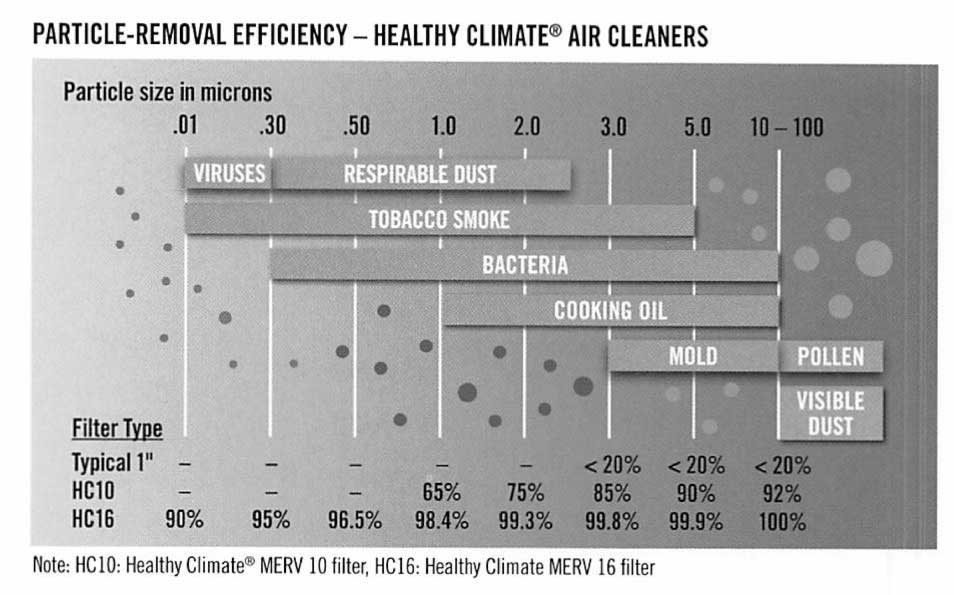
You will never go wrong when you back up what you say and recommend with facts. A good habit for any salesperson is to make a statement followed up by the facts.
Example:
“Based on what I’m hearing from you, I’m going to recommend a pure air system
because…”
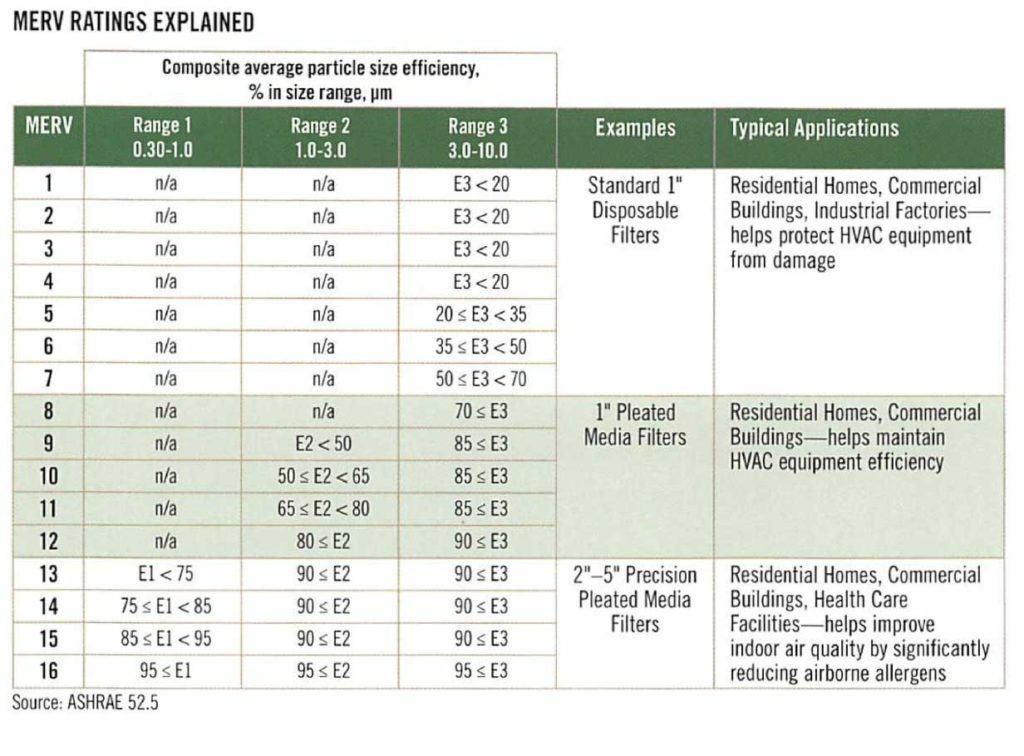
…As you can see, it is a health care facility grade system that significantly reduces airborne allergens. This system hands down, performs better than any other filtration and purification system for residential applications. Can you see how this system will reduce airborne allergy and hay fever triggers?” Let the facts, statistics, and evidence tell the story for you whenever possible. Be prepared.
Equipment features
Become an expert in explaining equipment features and how they solve problems relevant to each customer.
Examples:
Variable airflow compared to single-stage airflow
Variable airflow helps minimize temperature swings by gradually increasing the airflow on a call for heating or cooling instead of forcing air out of your vents at full speed before your system had a chance to condition it. You can also set the blower to circulate the air at a very low speed during the off cycles which will maintain a more even temperature as well as clean and purify the air 24/7 instead of limiting healthy air circulation, cleaning and purifying to a call for heating or cooling.
Variable-capacity air conditioning compared to 2-stage and 1- stage De-Humidification and cooling cycle compared to cooling the only cycle
A properly sized air conditioner will maintain a (insert your number here) 72-degree indoor temperature at a (insert your number here) 100-degree outdoor temperature. Your home requires 3 tons of cooling.
Air conditioners fall under three classifications: single-stage, two-stage, and variable stage. What percentage of the days your air conditioner operated last year was close 100 degrees outside?
Right… On average, 20% to 30% of the time. In fact, the median summer temperature in our area is 80 degrees. On a humid 80 degree summer day, your three-ton air conditioner cycles on cools the house quickly because it is designed to handle a 100-degree day, resulting in poor humidity control and higher operating cost. Have you ever experiences an 80-degree day where the temperature is satisfied but it still feels humid and uncomfortable? That’s why.
A variable speed air conditioner has 66 stages of cooling, paired with a variable airflow blower. This system will match the proper capacity (speed) of the air conditioner and airflow to the outdoor conditions. Once the temperature in the home is satisfied, it will check the relative humidity and shift to a dehumidification cycle to maintain a more comfortable and healthy humidity level in the home, delivering clean, crisp and fresh air. And by the way, this is the quietest, most efficient system in its class available today.
A two-stage air conditioner operates similar to a variable speed with-out 64 stages of air-conditioning and a limited de-humidification cycle.
Modulating heat compared to 2-stage and 1-stage
A properly sized furnace will maintain a (insert your number here) 68-degree indoor temperature at a (insert your number here) -10-degree outdoor temperature. Your home requires 90.000 BTU’s of heating.
Gas furnaces fall under three classifications: single-stage, two-stage, and variable stage. What percentage of the days your furnace operated last year was close -10 degrees outside?
Right… On average, 20% to 30% of the time. In fact, the median winter temperature in our area is 25 degrees. On a cool 25 degree winter day, your 90,000 BTU furnace cycles on, heats the house up quickly because it is designed to handle a -10 degree day, resulting in dry, drafty air and higher operating cost.
A variable speed furnace has 66 stages of heating, paired with a variable airflow blower. This system will match the proper capacity (speed) of the furnace and airflow to the outdoor conditions. Once the temperature in the home is satisfied, them, it can (optional) shift to an air circulation cycle to maintain a more comfortable and healthy humidity level in the home, when paired with a whole-house humidifier and health care grade air filter, delivering clean, crisp and fresh air. And by the way, this is the quietest, most efficient system in its class available today.
A two-stage furnace operates similar to a variable speed without 64 stages of heating.
Be prepared to demonstrate:
- Noise decibel rating comparison
- Operating cost comparison
Your customer is in control of buying.
You are in control of the process. Having said that, you must develop the ability to detach yourself from the price. They determine the price, not you. It has to make sense for them, not you. Give them the opportunity to discover what the Best system can do for them compared to a Better, Good and Basic and let them decide. The worst thing we can do to a customer is not giving them the opportunity to see the BEST solutions available to them. Their job is to decide if it makes sense to buy it, not yours. Your job is to follow the process.
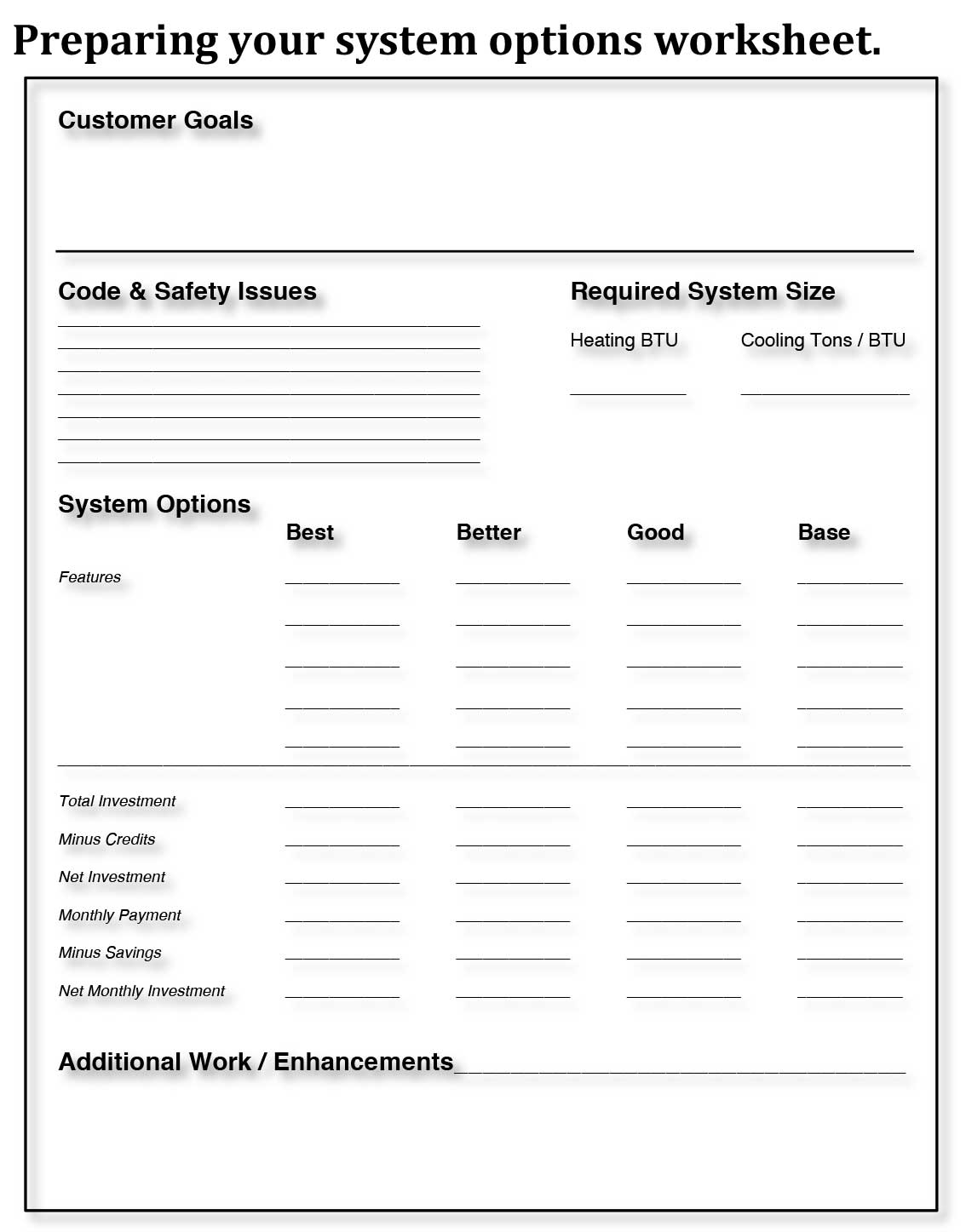
Your system options worksheet should consist of everything that makes up the price:
- Customer goals
- Code and Safety issues
- Size of equipment
- Additional work
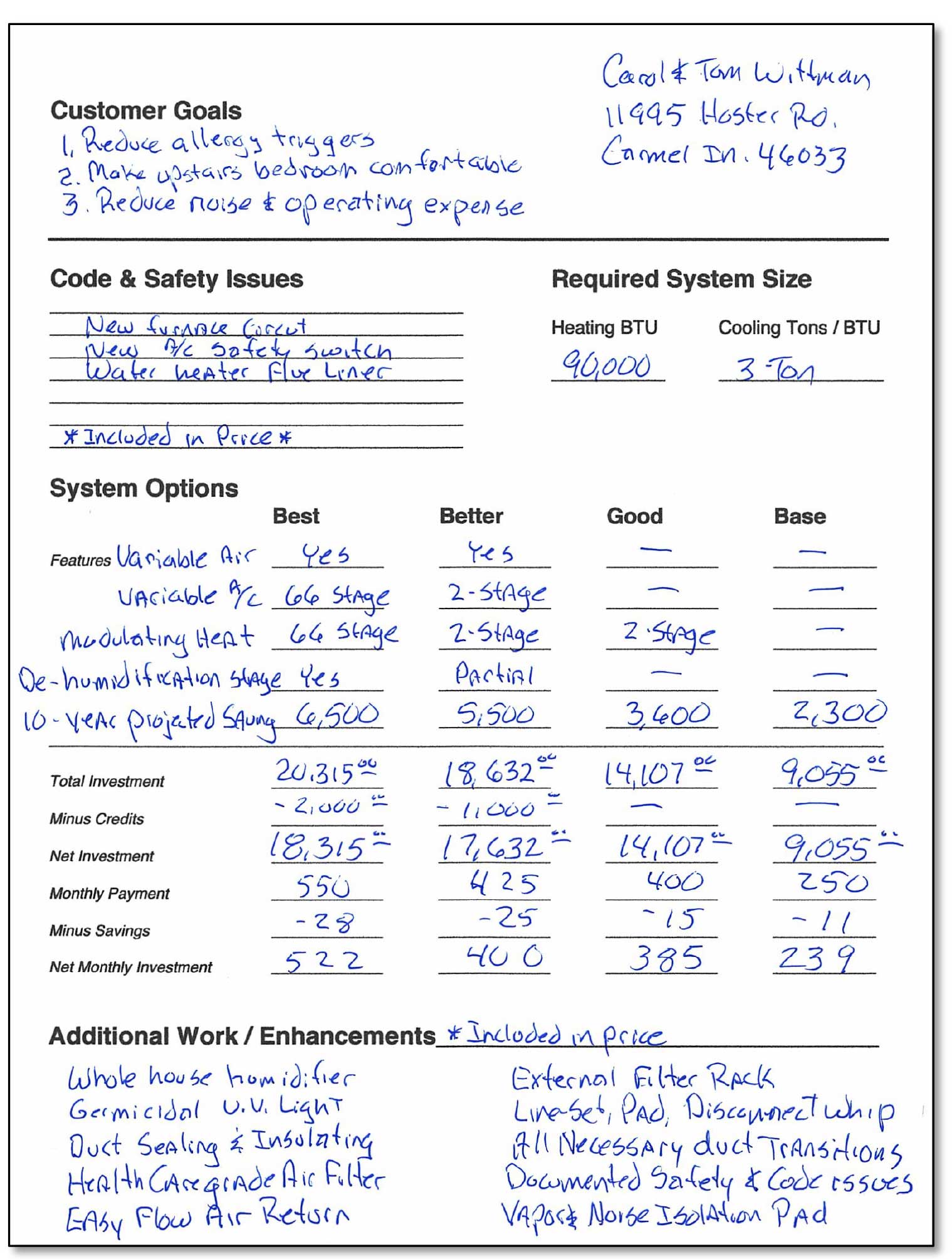
“The price is made up of four things:
- Code and safety issues.
- The required size of the equipment.
- The type of system you want along with the installed prices.
- The additional work required to accomplish everything on your list of goals.
No matter which system you choose, all of them will do a great job compared to what you have. May I show you the system that will do the best job for you?”
This worksheet is designed to qualify your customers. When they say YES I want more information on the system that will do the best job, they gave you permission to review the Best option. They qualified themselves as someone interested in the Best.
This worksheet can be completed in the home at the Kitchen table within 5 to 10 minutes as long as you have a pre-priced retail reference, which is highly recommended. Being prepared to review prices with your customers on every sales call will win you more jobs. Be prepared.
There are several I-pad or Computer-driven replacement sales programs available that encourage a high level of customer interaction and may convey a more professional image.
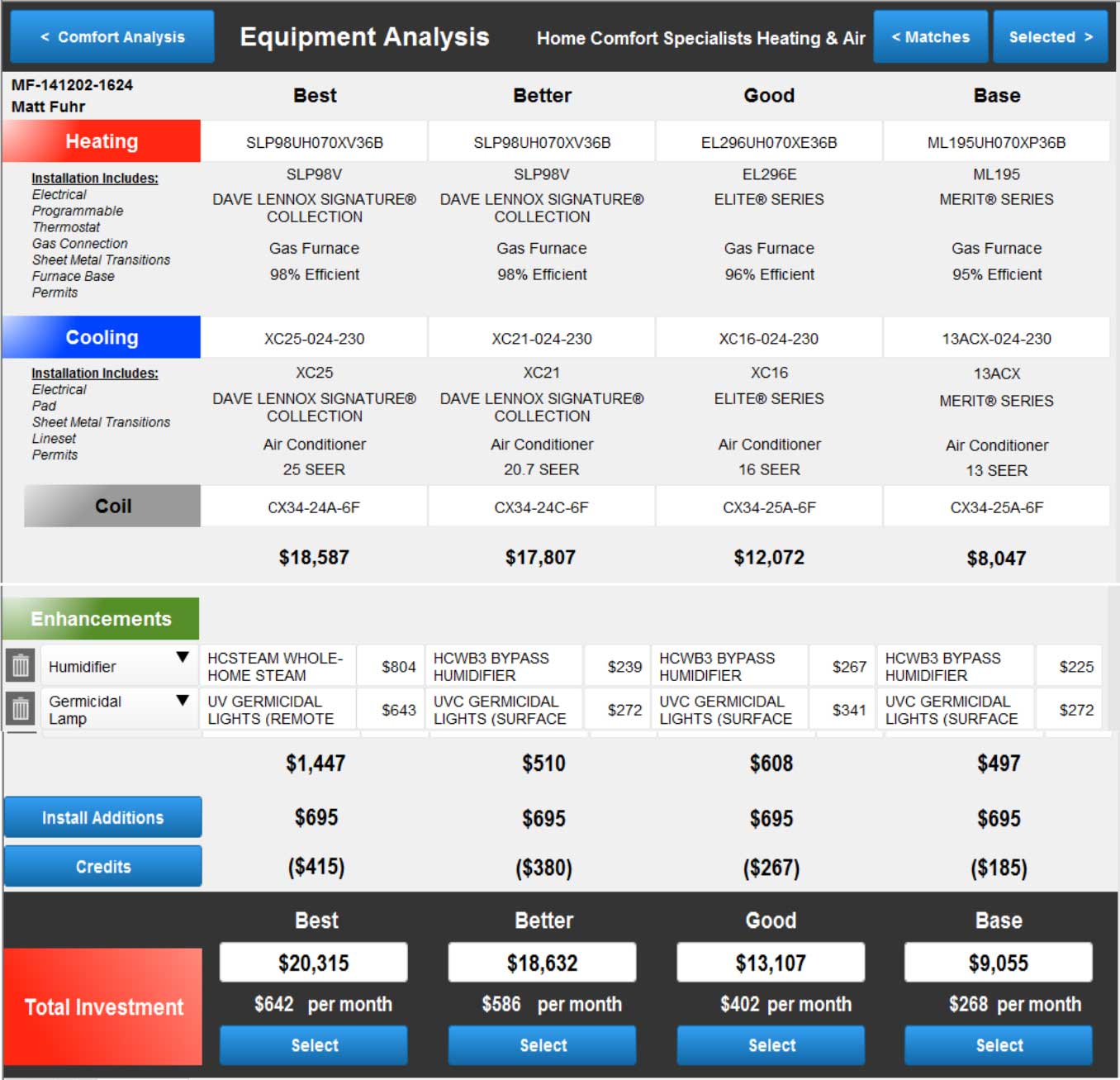
“The price is made up of four things:
- Code and safety issues.
- The required size of the equipment.
- The type of system you want along with the installed prices.
- The additional work required to accomplish everything on your list of goals.
No matter which system you choose, all of them will do a great job compared to what you have. May I show you the system that will do the best job for you?”
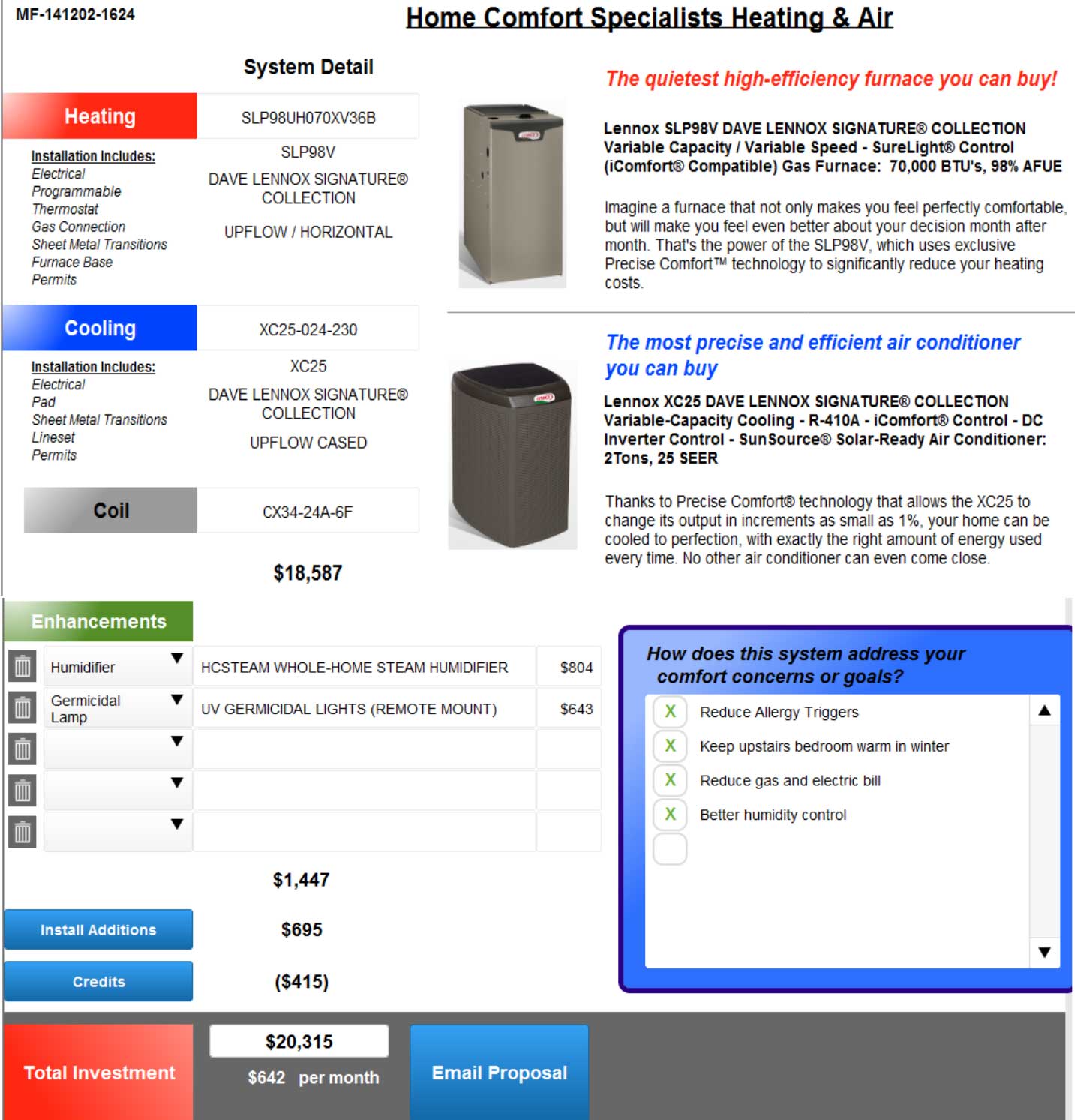
Whether you utilize a manual or electronic version of pricing, the strategy is exactly the same:
Let your customers qualify which system makes the most sense for them…
“ I’ve put together four system options for us to review. These prices are made up of:
- Code and safety issues
- The size of the system necessary to keep your home comfortable.
- The type of system you want and
- The additional work required to accomplishing your goals.
No matter which of these four systems you choose, any of them will do a much better job than the one you have… May I review the one that will do the best job for you?”
Put your system options together in a fashion that encourages your customers to qualify which system makes sense for them (regardless of the price, let them choose).
After you’ve prepared the following:
- A prepared “Company story” with all necessary documentation to back it up.
- Design considerations presentation
- Pictures of issues creating problems relevant to their list of goals
- Drawn illustrations
- A completed mechanical home survey
- A Heating and cooling load calculation
- A prepared story that will connect everything on their list of goals to problems found with Ductwork, Temperature control, General condition of the installation, poor Air filtration…etc.
- System options presentation
- Have accessible all relevant brochures (electronic or non-electronic)
You are ready to engage the customer and go to the next step:

